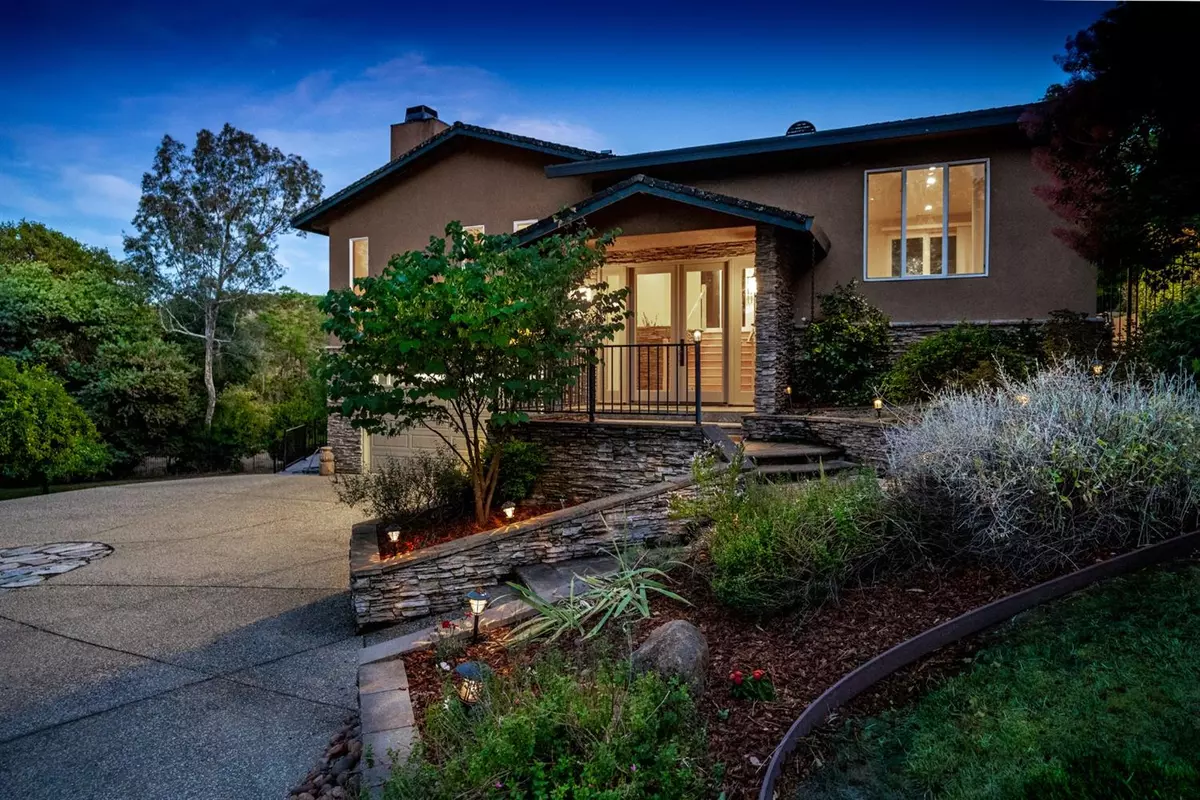$1,175,000
$1,250,000
6.0%For more information regarding the value of a property, please contact us for a free consultation.
4 Beds
3 Baths
4,024 SqFt
SOLD DATE : 09/01/2021
Key Details
Sold Price $1,175,000
Property Type Single Family Home
Sub Type Single Family Residence
Listing Status Sold
Purchase Type For Sale
Square Footage 4,024 sqft
Price per Sqft $291
MLS Listing ID 221049565
Sold Date 09/01/21
Bedrooms 4
Full Baths 3
HOA Y/N No
Originating Board MLS Metrolist
Year Built 2002
Lot Size 1.020 Acres
Acres 1.02
Property Description
Drive through a private gate, down a long driveway and into your own personal resort! Live in privacy on an acre of land, enjoy the birds, flowers & bountiful fruit from the trees, Koi in the pond. Swim in the refreshing lap pool with waterfall. This unique architectural home has beautiful spaces, highlighting views from all windows, balconies & decks. The main level has hardwood floors throughout; this includes the living/dining/remote family room, the Master Suite & the front bedroom. The kitchen has ample cabinetry, granite counters, a butler's pantry, stainless appliances, two sinks & an island. Dine at the kitchen bar or in the formal room. The Master Bath has glass block windows, a jetted tub, separate vanities & a steam sauna! Downstairs you will find two large bedrooms with a newly remodeled Jack-n-Jill bath, the laundry room, a utility area & two outside accesses. PV solar panels are owned & on a SMUD net system; the pool is solar heated as well. A 5-Star Gem in Fair Oaks
Location
State CA
County Sacramento
Area 10628
Direction Winding Way to Greenvale Road (south) to address. Home is on the left through a private gate.
Rooms
Family Room Deck Attached, View
Master Bathroom Sauna, Shower Stall(s), Double Sinks, Granite, Jetted Tub, Window
Master Bedroom Ground Floor, Walk-In Closet, Outside Access, Sitting Area
Living Room Cathedral/Vaulted, Deck Attached, View
Dining Room Formal Room, Dining Bar
Kitchen Butlers Pantry, Pantry Cabinet, Granite Counter, Slab Counter, Island
Interior
Interior Features Cathedral Ceiling, Formal Entry
Heating Central, Fireplace(s), Gas, Hot Water, See Remarks, Natural Gas
Cooling Ceiling Fan(s), Central, MultiUnits, MultiZone
Flooring Carpet, Stone, Wood
Fireplaces Number 1
Fireplaces Type Living Room, Gas Piped
Window Features Dual Pane Full,Window Screens
Appliance Built-In Electric Oven, Free Standing Refrigerator, Gas Water Heater, Dishwasher, Disposal, Microwave, Plumbed For Ice Maker, Electric Cook Top, Tankless Water Heater
Laundry Cabinets, Sink, Ground Floor, Inside Room
Exterior
Exterior Feature Balcony, Uncovered Courtyard, Entry Gate
Garage RV Access, RV Possible, Garage Facing Front
Garage Spaces 2.0
Fence Full
Pool Built-In, On Lot, Solar Heat
Utilities Available Public, Solar, Natural Gas Available
Roof Type Composition,Tile
Topography Downslope,Lot Grade Varies,Trees Many
Street Surface Paved
Porch Uncovered Deck, Uncovered Patio
Private Pool Yes
Building
Lot Description Auto Sprinkler F&R, Private, Flag Lot, Secluded, Garden, Landscape Back, Landscape Front
Story 2
Foundation Concrete, Slab
Sewer In & Connected, Special System, Septic Connected, Septic Pump
Water Meter on Site, Public
Architectural Style Contemporary, Other
Level or Stories Two
Schools
Elementary Schools San Juan Unified
Middle Schools San Juan Unified
High Schools San Juan Unified
School District Sacramento
Others
Senior Community No
Tax ID 246-0182-058-0000
Special Listing Condition Other
Pets Description Cats OK, Service Animals OK, Dogs OK, Yes
Read Less Info
Want to know what your home might be worth? Contact us for a FREE valuation!

Our team is ready to help you sell your home for the highest possible price ASAP

Bought with Scott Realty







